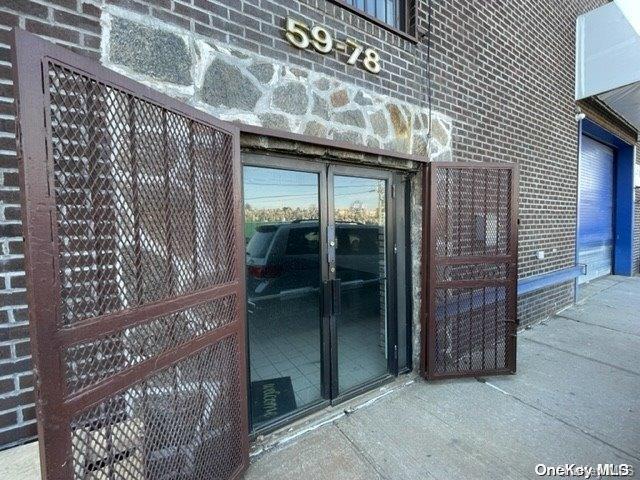Listing by - Crifasi Real Estate Inc
This expansive brick corner property offers approximately 25,626 square feet of versatile space situated on a 16,000-square-foot lot. Currently operating as a party and entertainment venue, the building features 9,735 square feet on both the lower level and first floor, along with an additional 6,150 square feet on the mezzanine. The first floor, mezzanine, and 2,000 square feet of the lower level will be delivered vacant, while the remainder of the lower level is occupied by two month-to-month tenants, providing income potential or optional vacancy for owner use. The majority of the first floor features soaring 30-foot ceilings and striking original Art Deco details. Ideal for continued use as an event space or conversion to a House of Worship, school, self-storage facility, warehouse, office, or research and development space. Recent upgrades include a new roof, concrete floors, and updated plumbing and electrical systems. Located in a high-traffic area with excellent visibility and accessibility, the property also offers off-street parking for approximately 8–10 vehicles, along with drive-in and loading dock access.
 Upcoming Open Houses
Upcoming Open Houses