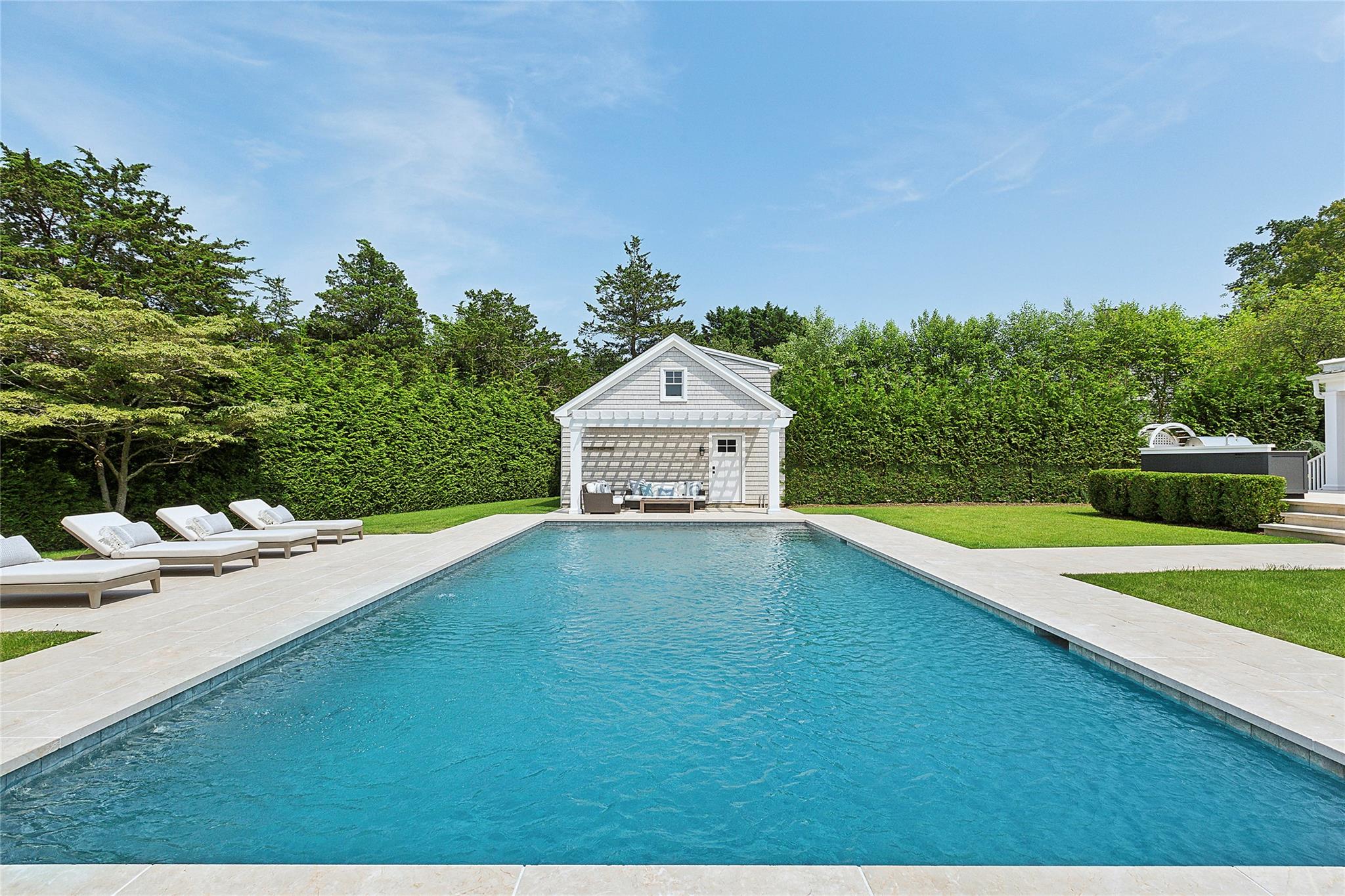Listing by - Saunders & Associates
Just minutes from ocean beaches, golf courses, and the heart of Southampton Village, this 5-bedroom, 4-bath home combines modern design with relaxed coastal living. Built in 2021 and set on .60 acre, the property spans 3,309 +/- sq. ft. and includes a heated gunite pool, a detached pool house, and thoughtfully designed indoor and outdoor spaces. The main level is open and light-filled, seamlessly flowing between the gourmet kitchen, dining area, and living room. The kitchen has high-end appliances, a spacious center island, and custom cabinetry, opening directly to the adjacent living space with a sleek fireplace. Large windows and multiple sliding glass doors invite natural light throughout the day and offer easy access to the outdoor living areas. Upstairs, all five bedrooms are well-appointed, including a generous primary suite with its private balcony. The en-suite bath features a walk-in waterfall shower and a freestanding soaking tub, creating a comfortable and quiet retreat. Three additional full bathrooms serve the other bedrooms with efficiency and style. The backyard is designed for effortless summer living, featuring both a covered porch and an open patio with an outdoor dining area and fireplace. A heated gunite pool serves as the focal point, complemented by a detached pool house equipped with hardwood floors, air conditioning, a kitchenette, and a full bath, ideal for guests or poolside entertaining. On a quiet street yet close to the best of Southampton's restaurants, shopping, cultural spots, and world-class beaches.
 Upcoming Open Houses
Upcoming Open Houses




