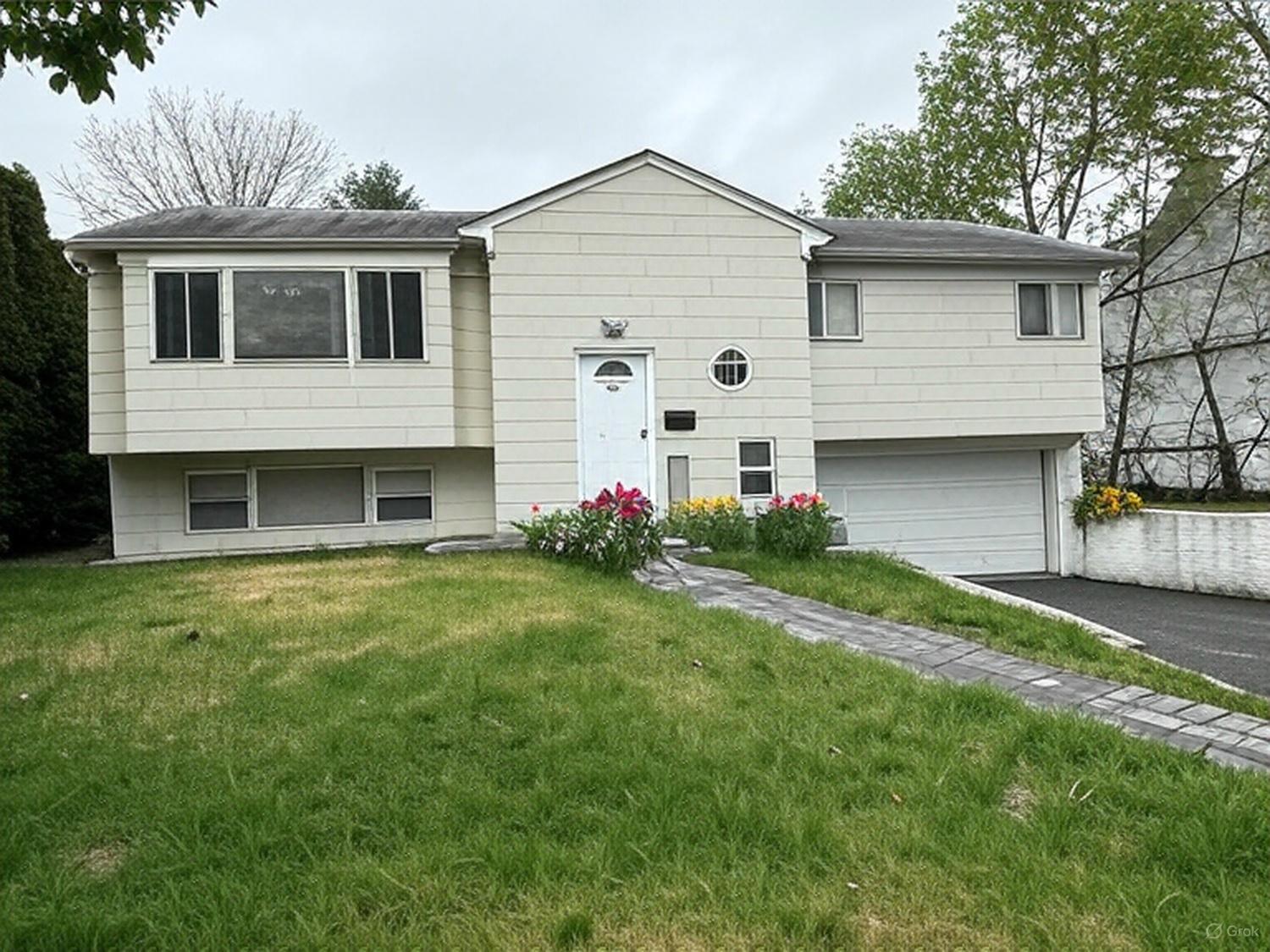Listing by - Compass Greater NY LLC
Built in 1929 and designed by noted architect, Frank Joseph Forster, this French Normandy Chateau residence is complete with original charm and authentic details in every room. Upon entering you will enjoy stained glass windows and quality construction. The first floor features a spacious living room with fireplace with access to an oversized screened porch, ideal for taking in the views, formal dining room, powder room, eat-in kitchen with butler's pantry and access to the rear patio for outdoor entertaining. On the second floor there is a beautiful primary suite with fireplace and adjoining home office and full bathroom. Two additional bedrooms and full bathroom complete this level. On the lower level, there is an additional finished room, laundry, half bathroom, storage and 2 car garage. Located in prime Great Neck Estates, with easy access to town, parks and train.
 Upcoming Open Houses
Upcoming Open Houses




