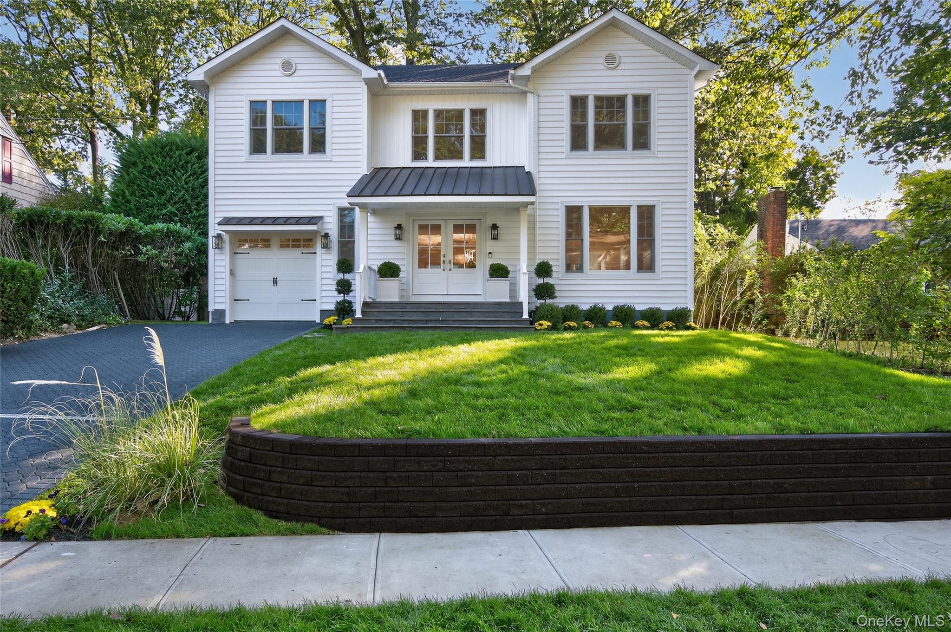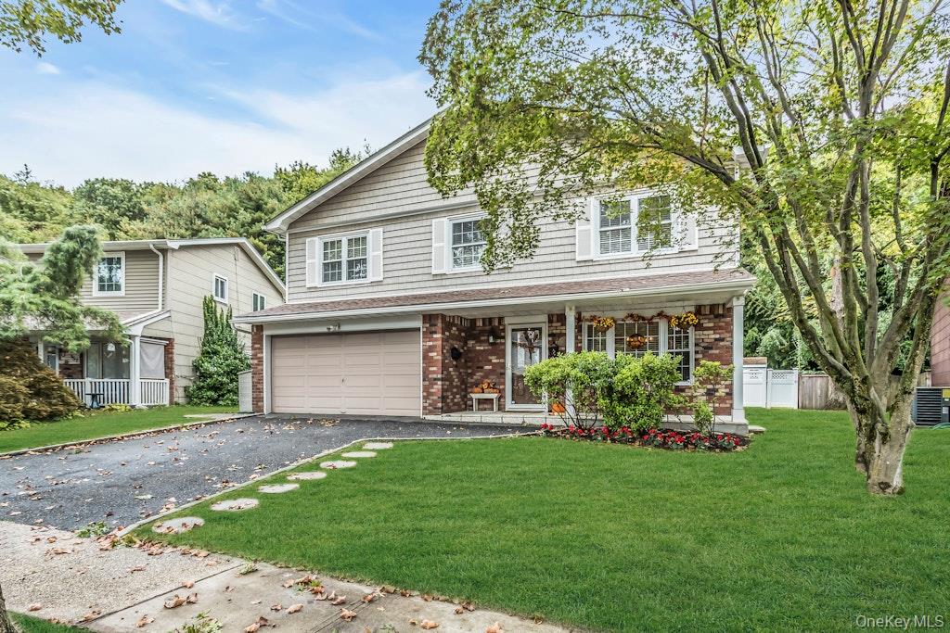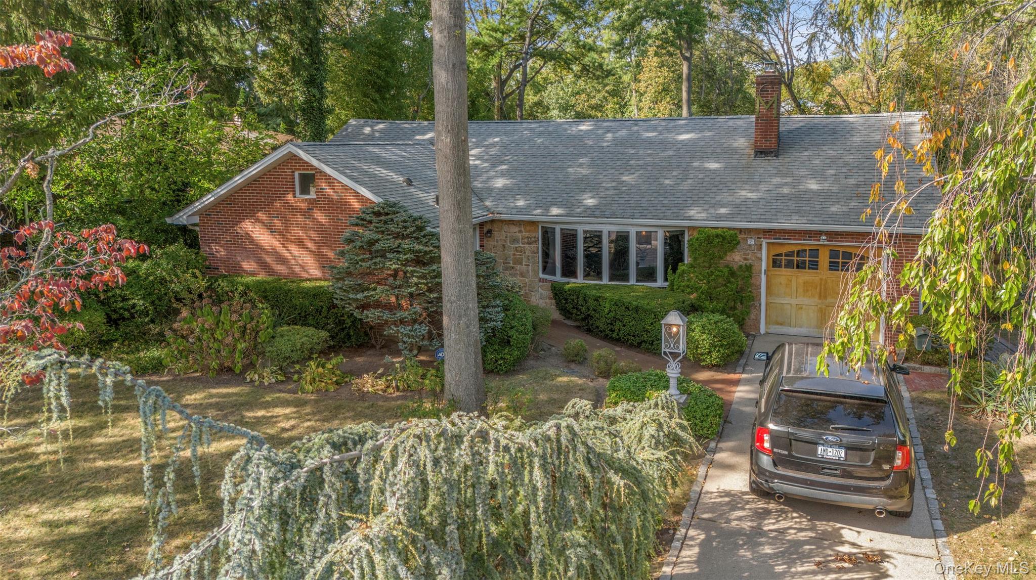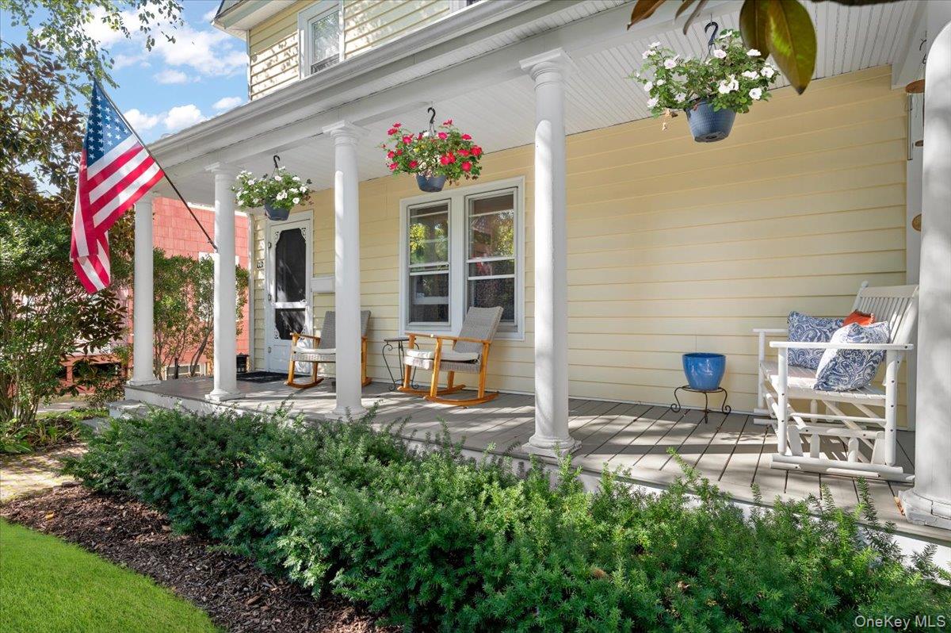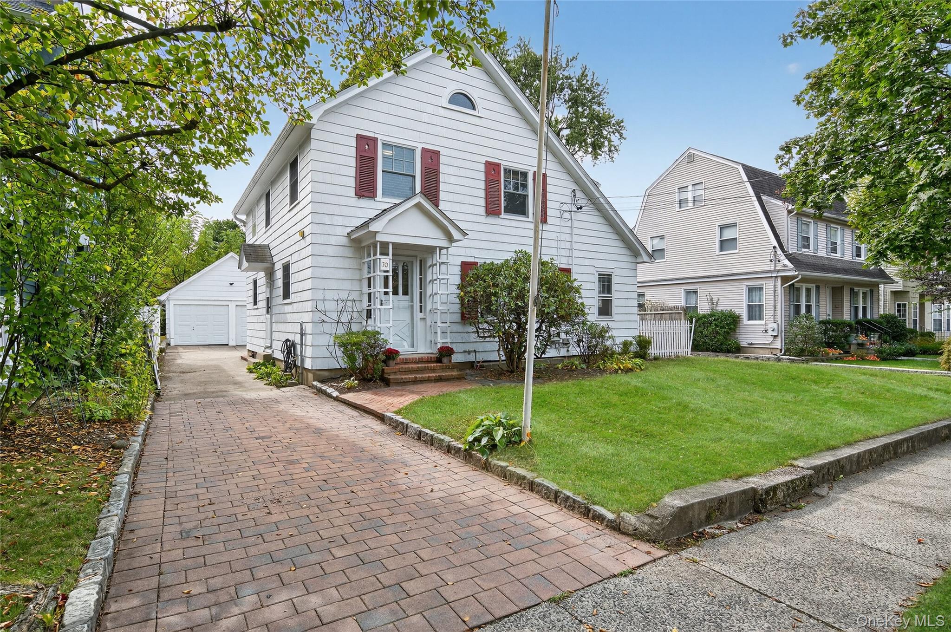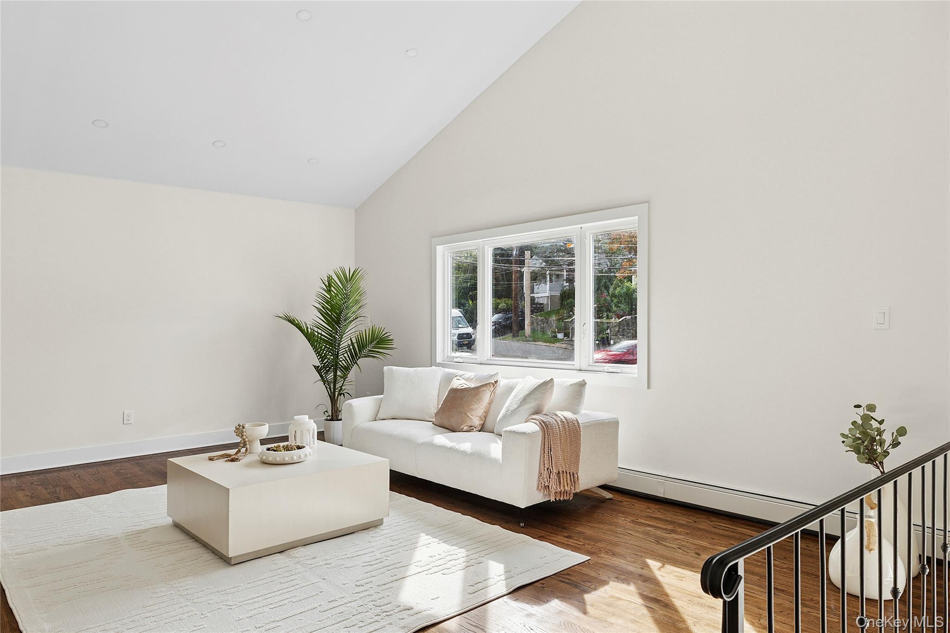Listing by - Daniel Gale Sothebys Intl Rlty
Expanded & Renovated Cape Cod in Baxter Estates with Pool. Move right in to this beautifully renovated 4-bedroom, 2.5-bath Expanded Cape Cod, ideally situated on a quiet dead-end street in the highly sought-after Baxter Estates neighborhood. Set on a landscaped quarter-acre, this sun-drenched home offers the perfect blend of charm, comfort, and modern updates—complete with an in-ground gunite pool for endless summer enjoyment. The first floor features a spacious living room with a wood-burning fireplace, seamlessly open to the dining area, family room, and updated kitchen. A bright home office and powder room add convenience, while two generous bedrooms and a full bath complete the main level. Upstairs, you’ll find two additional bedrooms, a full bath, and a cedar closet in the hallway. The large, open full basement houses mechanicals, laundry, and abundant storage space. Special features include: newly refinished hardwood floors throughout, new electrical outlets, recessed lighting, in-ground sprinklers, 200-amp electric service, and a 2-car attached garage. Located within the Sousa Elementary district and close to parks, shops, and transportation—this is Baxter Estates living at its finest.
 Upcoming Open Houses
Upcoming Open Houses