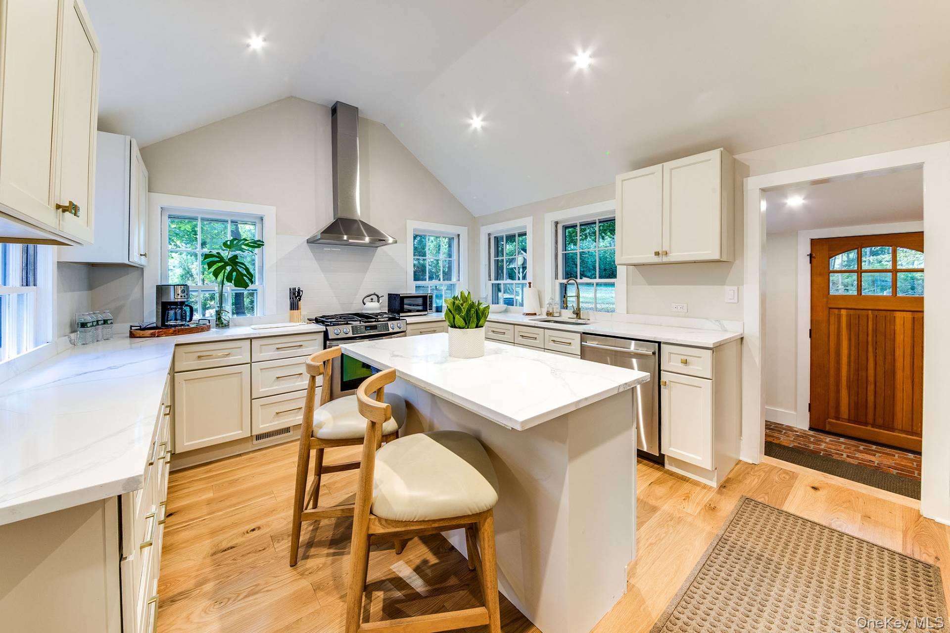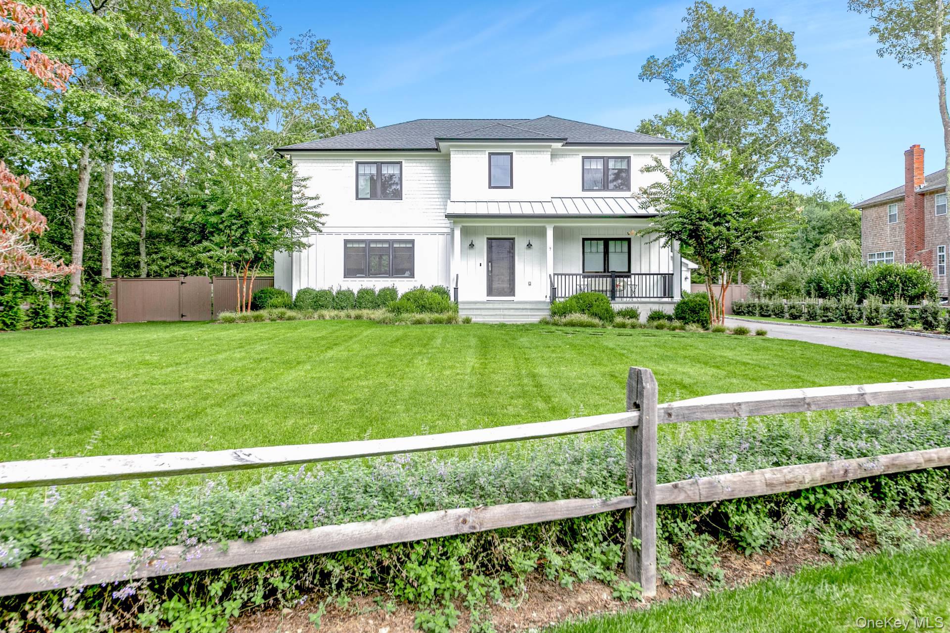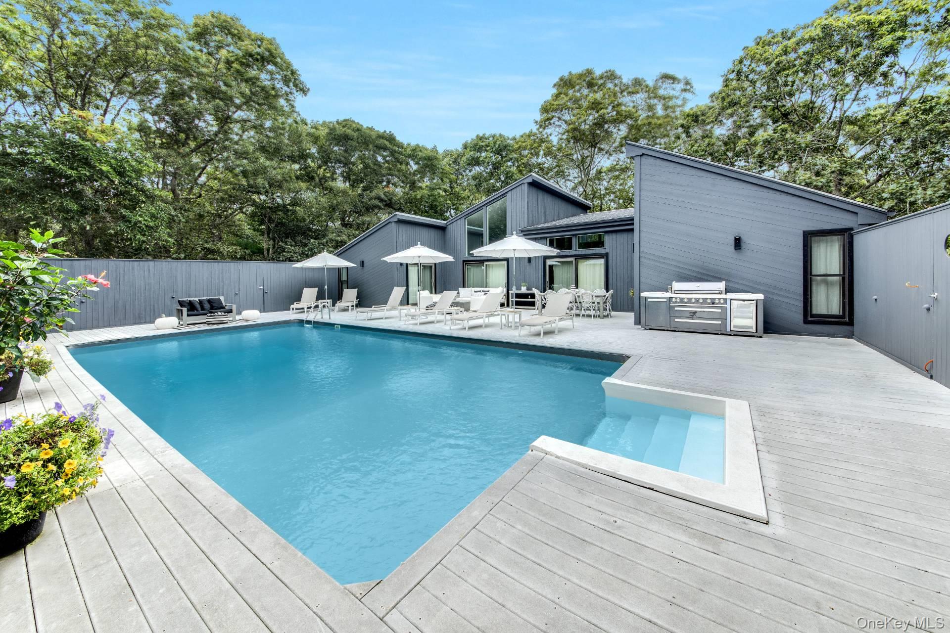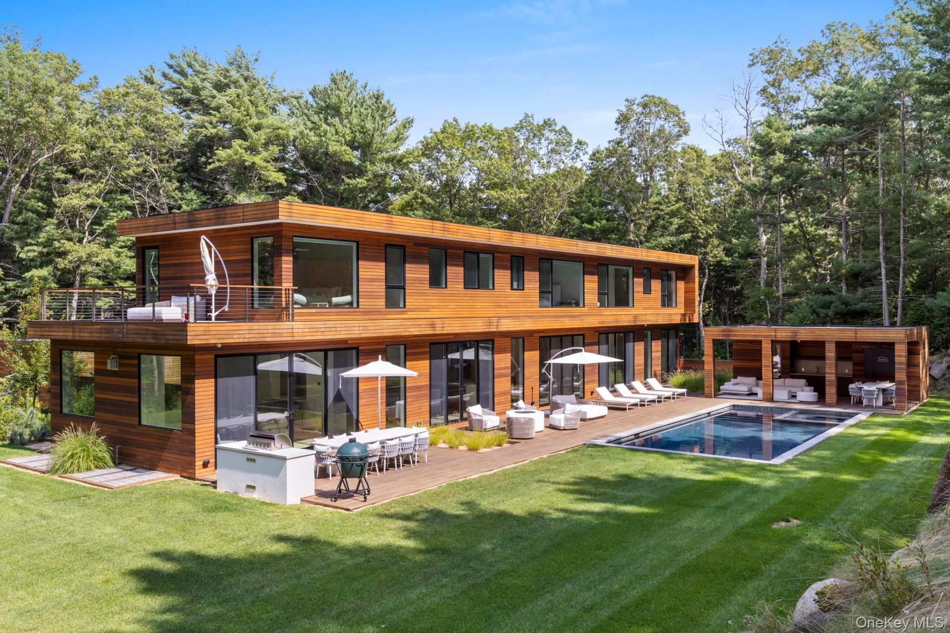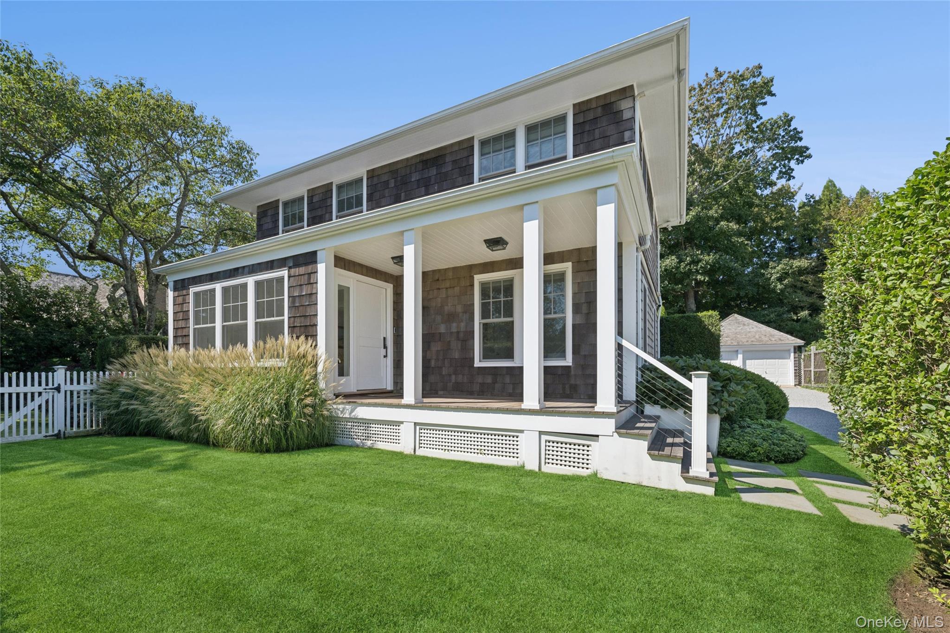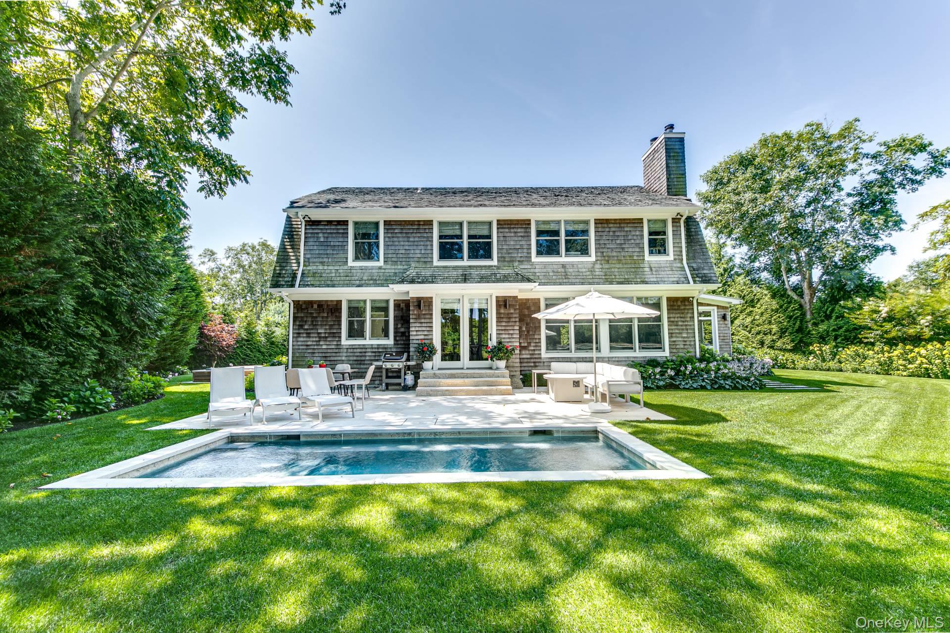Listing by - Saunders & Associates
Sited on nearly half an acre in East Hampton, this gorgeous cedar shake-sided home is the epitome of Hamptons luxury with 5 bedrooms, 4 full baths, and 3,602 +/- sq. ft. of living space plus a heated gunite pool, spa, and pool house. Interiors beam with natural light that highlights how meticulously maintained the home has been since it was built in 2017. Sophisticated and chic interiors are outfitted elegantly with gorgeous decorations for luxury living and entertaining year-round. The great room encompasses a large living room, eat-in kitchen and breakfast nook that features sliding glass doors that lead to the rear grounds, pool, and pool house. Premium appliances and a tucked-away butler's kitchen lead to the formal dining room. Each of the 5 bedrooms are well-sized and ready to accommodate loved ones and guests, including an ensuite primary with an oversized luxe bath with free-standing soaking tub and glass-walled shower. Enjoy dining al fresco on the covered patio with an outdoor living room and large bluestone patio surrounding the heated gunite pool and spa. Enviably located in between East Hampton and Sag Harbor Villages this rental retreat delivers the quintessential Hamptons experience.
 Upcoming Open Houses
Upcoming Open Houses