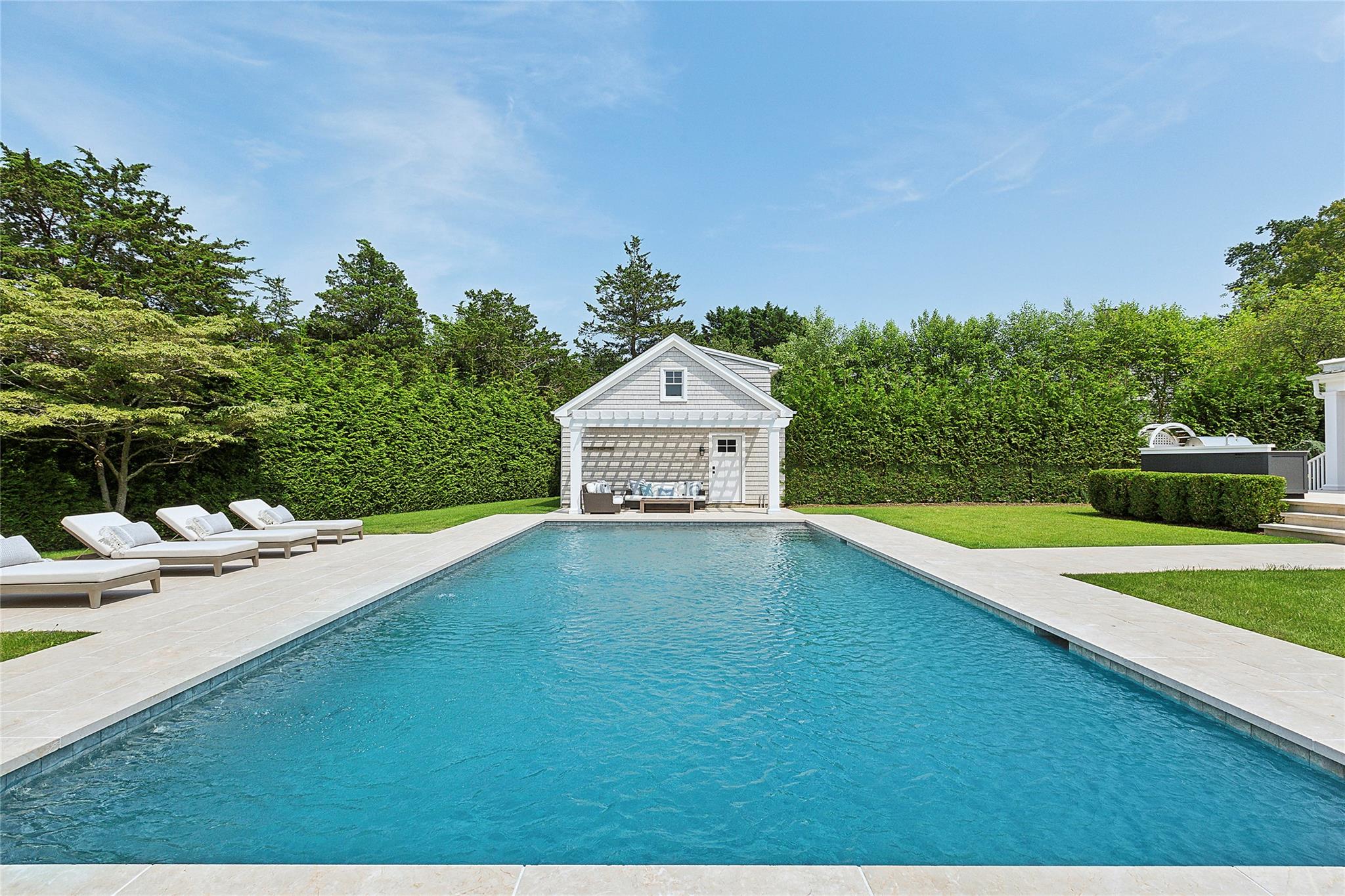Listing by - Saunders & Associates
Enjoy long summer days and warm summer evenings in the estate section of Southampton Village. Just one mile from both the ocean and the heart of the village center, this 1.3 acre property faces west, providing the exterior entertaining spaces with glorious sun exposure deep into the afternoon. Entertaining is easy, with great flow from the living, dining, and chefs kitchen to the expansive outdoor patio with both covered and uncovered entertaining areas. There is a first floor guest suite with a queen size bed and attached library/office. Upstairs, the master is spacious and bright, with a king size bed, tv, and attached second story deck. There are 2 additional bedrooms upstairs, each with their own powder rooms and a jack and jill shower/tub. The lower level is where we find the laundry, an extra refrigerator, and recreation space. The pool house is recently renovated featuring additional recreation space, a full bath and an outdoor shower. The previous tenant stayed for 3 years, a testament to the hospitable nature of the property and the home owner.
 Upcoming Open Houses
Upcoming Open Houses




